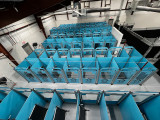
Rowdy Ruff House, Arkansas
This is a great example of a thoughtful kennel layout. The kennels are arranged back-to-back and along the walls of the dog daycare and boarding facility.
The floors are level with trench drains in the middle of the aisle so the wash fluid can be pushed into the drain when cleaning.
We recommend the level floors (even though the temptation is to install some slope) for a few reasons:
- First, it is considerably cheaper to install a flat floor.
- Second, it is easier to install the kennels (as the kennels are always built square).
- Third, you want to control when water or fluids are being moved around the facility.
For some reason, dogs tend to urinate uphill and if your floor was sloped, it would smear across the entire kennel. - Learn more about sloped floors here:
Rowdy Ruff House ordered kennels with a custom color (minimum quantities required) and their custom logo engraved onto each gate. The lower half of the gate is solid to reduce fence-fighting while the upper half has tempered glass to allow visibility into the kennel and reduce noise in the facility. Completed in 2023, these kennels will last a long time and see many happy visitors!
- Gate Color:
- Custom
- Gate Style:
- Door-Half Glass
- Header Design:
- Pawprint






















